Flavv Coffee Shop
Thoughtful lighting, space-saving furniture, and an extended outdoor area ensure a space that is both comfortable and functional.
What is a good idea without ability and urge to share it? Instead, we must hear what remains unsaid and see what remains unshown. We will add value you never knew was there.
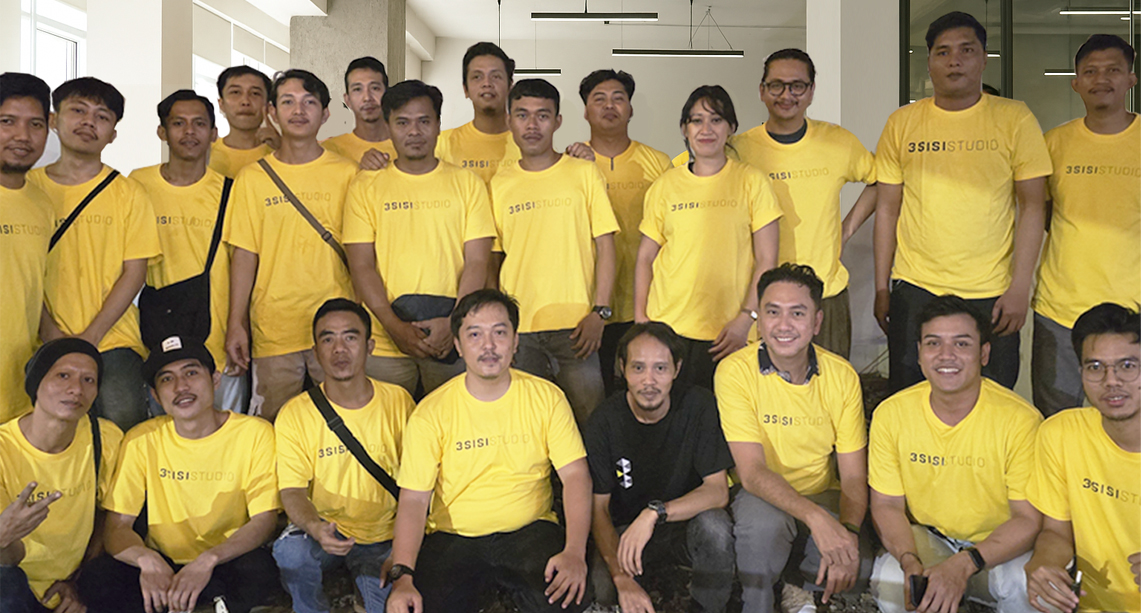
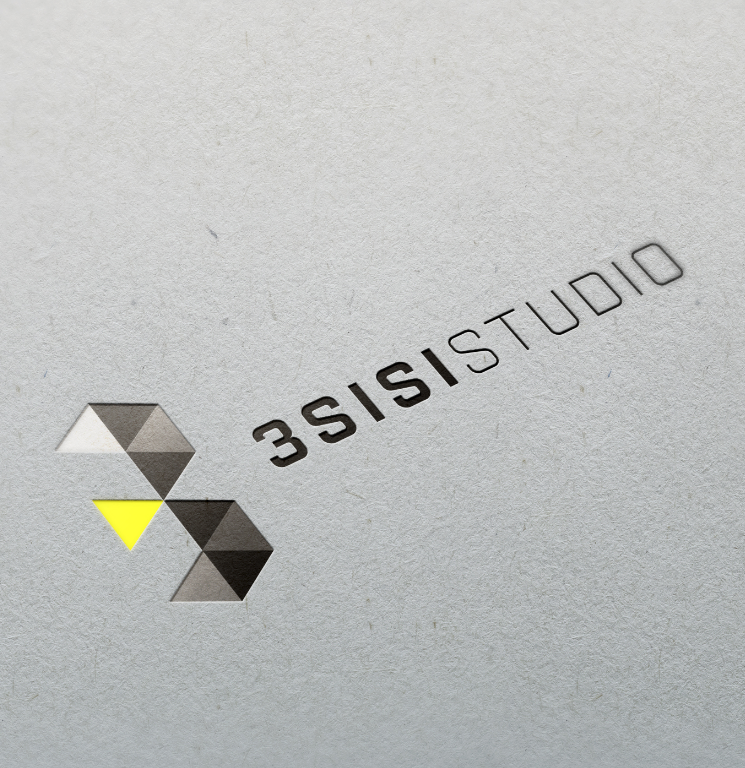
Founded in 2022, 3Sisi Studio is a Jakarta-based design and build company specializing in interior construction and space planning.
Since 2022, we have successfully completed over 25 projects for both local and international clients.
Our name, 3Sisi Studio (pronounced tiga sisi studio), is inspired by the geometric form of a triangle, it is a powerful tool in architecture, a symbol of strength and. These principles are at the core of our design and construction philosophy, guiding us in creating spaces that are both functional and enduring.
With over 10 years of industry experience, 3Sisi's principal remains actively involved in every project, ensuring quality and innovation at every stage.
Our name, 3Sisi Studio (pronounced tiga sisi studio), is inspired by the geometric form of a triangle, it is a powerful tool in architecture, a symbol of strength and. These principles are at the core of our design and construction philosophy, guiding us in creating spaces that are both functional and enduring.
Our unwavering dedication to exceptional service is consistently demonstrated through our 100% client trust and satisfaction rate.
Our name, 3Sisi Studio (pronounced tiga sisi studio), is inspired by the geometric form of a triangle, it is a powerful tool in architecture, a symbol of strength and. These principles are at the core of our design and construction philosophy, guiding us in creating spaces that are both functional and enduring.
We go beyond standard services by combining cutting-edge solutions with a client-centric approach.
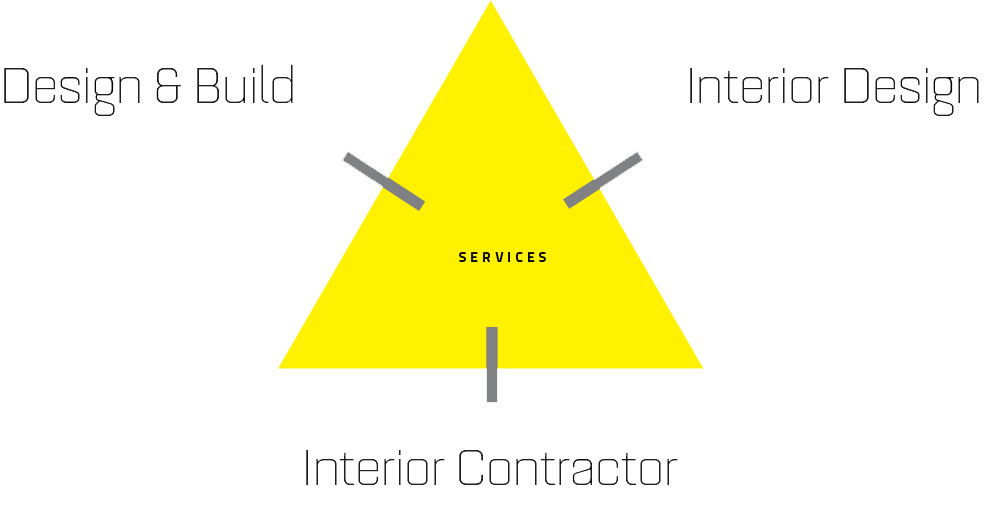
We provide a seamless office solution, managing every step from concept to completion. With a single dedicated team, we ensure efficiency, precision, and a workspace that reflects your values while supporting your team for years to come.
Crafting thoughtful and functional spaces that reflect your brand’s identity. From concept to detailed planning, we create designs that enhance aesthetics, efficiency, and comfort—ready for seamless execution.
We are committed to delivering top-quality results on time and within budget. Our experienced in-house team manages every detail of your workspace project seamlessly.
We are a collective of professionals with prestigious project experience, dedicated to meeting our clients’ design needs. Our multidisciplinary teams have been acclaimed for their work on private homes, residential projects, and offices.
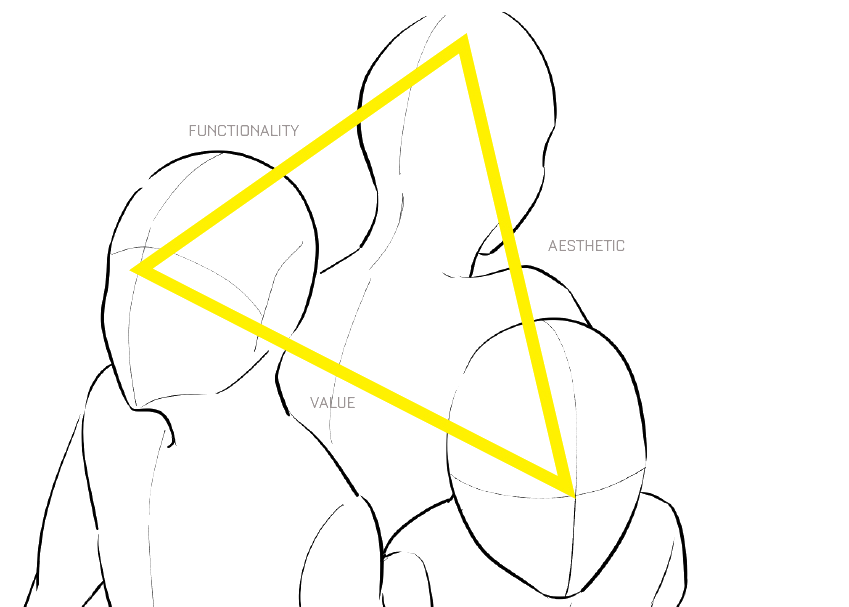
We specialize in interior architecture that blends functionality with aesthetic clarity. Every space we design is tailored to reflect the identity of its users.
Thoughtful lighting, space-saving furniture, and an extended outdoor area ensure a space that is both comfortable and functional.
A space where people feel at ease, creating a true sense of belonging and comfort.
The use of bold, vibrant colors shapes dynamic, expressive environments that bring depth and visual impact to each space.
Defined functional zones and minimal decor support focus and collaboration, while reflecting a clean, modern atmosphere.
Designing a homey office environment that employees take pride in every day.
Enhances user interaction and productivity, while glass walls invite natural light and foster openness and transparency.
Incorporating local cultural and artistic elements to craft a distinctive identity for an Indonesian accreditation institution.
The design revolves around bold, dynamic use of color to create a visually striking and engaging interior experience.
A raw yet minimalist interior that blends simplicity with a sleek, professional aesthetic.
Envision a workspace that is open, flexible, and thoughtfully designed to foster synergy.
Inspired by the Wavin brand itself, our design transforms its wave into a dynamic, tranquil interior that invites serenity.
Creating a tranquil living space, drawing on the principles of Nordic design while incorporating refined details.
Blending the raw,urban edge of industrial design with calming, serene collor palette and minimalist furniture.
A raw yet minimalist interior that blends simplicity with a sleek, professional aesthetic.
Inspired by the Wavin brand itself, our design transforms its wave into a dynamic, tranquil interior that invites serenity.
Achieving the perfect balance between functionality, aesthetics, and value. What is a good idea without ability and urge to share it.
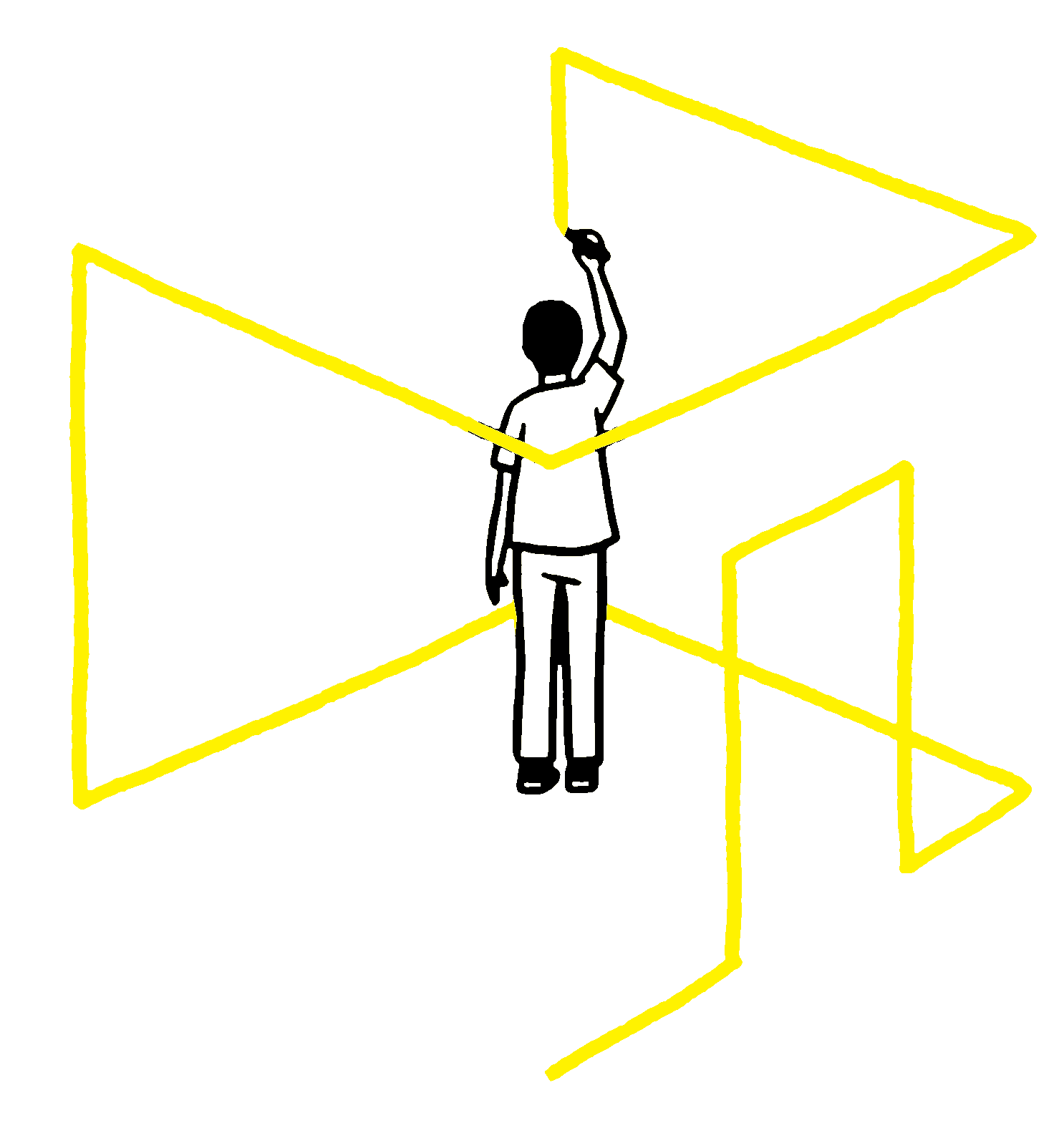
Beyond our expertise in design, we value the power of clear and effective communication. With every project, we embrace new challenges and continuously evolve, refining our approach along the way. These principles shape our design vision and decision-making, ensuring a creative process that remains thoughtful, consistent, and aligned with our commitment to excellence.
Our design philosophy begins with the goal of achieving the perfect balance between functionality, aesthetics, and value. We are dedicated to creating authentic, timeless designs that stand the test of time. Collaborating closely with our partners and clients, we prioritize listening to their needs, ensuring a thoughtful and tailored approach to every project.
To deliver meaningful spatial solutions, we begin with a deep dive into your needs. Our process is guided by research, intentional design, and clear communication—ensuring that every decision is rooted in purpose and aligned with your vision.
Working Process
Our workflow is designed for clarity, creativity, and precision. From the earliest sketches to final implementation, each stage is carefully planned to deliver a functional, beautiful, and cost-effective space—on time and on budget.
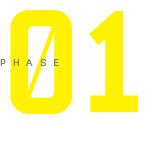
Assessing and understanding the specific needs and functional requirements of the space.
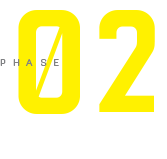
The research will be conceptualized tojkjjcreate a guideline for the design development phase.
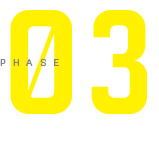
Developing a layout tailored to specific needs, optimizing flow, and ensuring safety compliance.
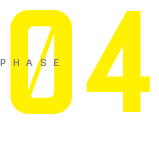
Generating a 3D render to visually present and highlight the design concept.
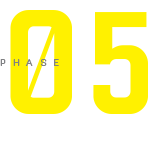
Estimating the overall project cost.
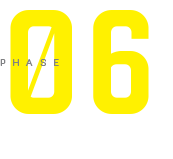
Creating a timeline to ensure the project stays on track.

+62 813 2922 2087
info@3sisistudio.com
PT.TIGA SISI GROUP
Jl.Gatot Subroto No.74-75, Menteng Dalam
Kota Jakarta Selatan 12870
Indonesia
Monday - Friday
Office time: 09:00 AM - 5:30 PM
Innovation begins with a conversation. Share your ideas with us, and let’s build solutions that move you forward.